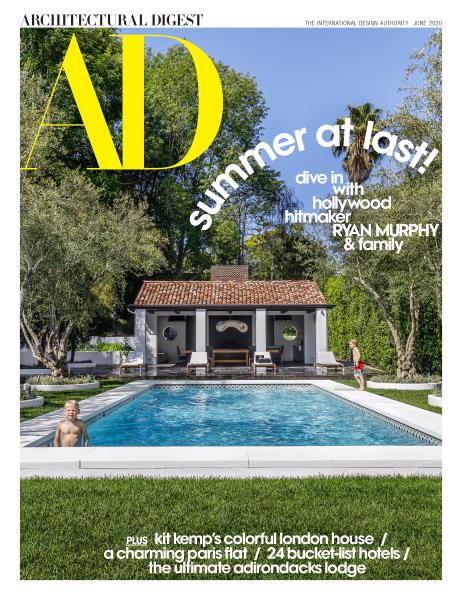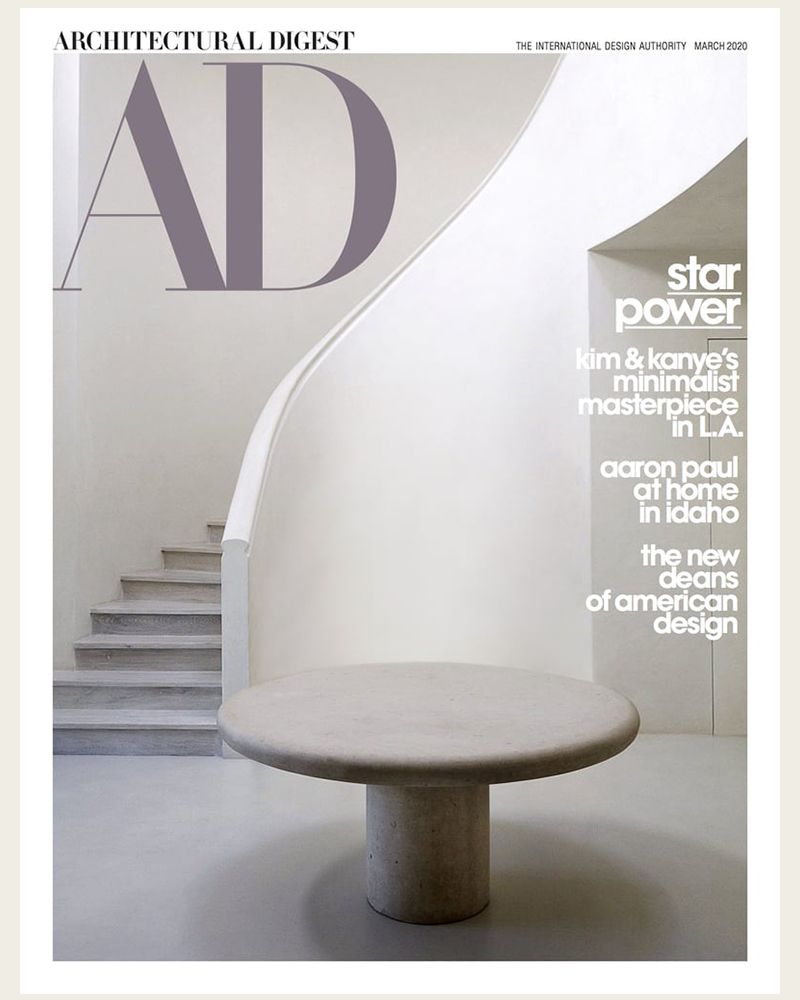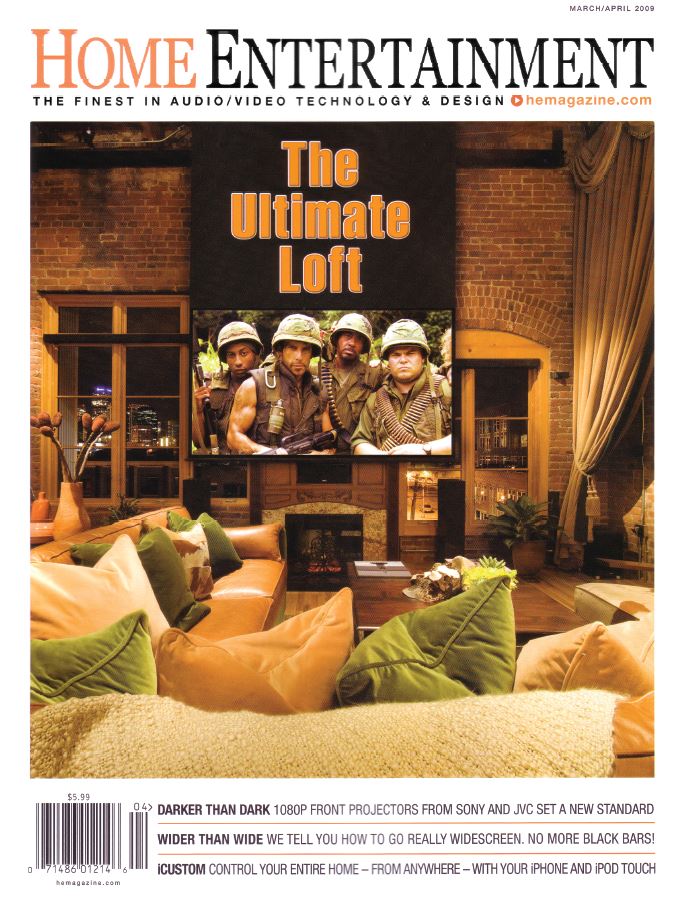 Inside Hollywood Hitmaker Ryan Murphy's Serene NYC and L.A. Homes
Inside Hollywood Hitmaker Ryan Murphy's Serene NYC and L.A. Homes
In Los Angeles and New York, TV impresario Ryan Murphy creates two splendid homes for his growing family
 Shonda Rhimes Takes AD Inside Her L.A. Home
Shonda Rhimes Takes AD Inside Her L.A. Home
Michael S. Smith masterminds the Los Angeles home of TV impresario Shonda Rhimes, and the result is a smash
 Step Inside Kim Kardashian West and Kanye West’s Boundary-Defying Home
Step Inside Kim Kardashian West and Kanye West’s Boundary-Defying Home
With an assist from Axel Vervoordt and other international design luminaries, Kim Kardashian West and Kanye West transform a suburban California estate into an otherworldly oasis of purity and light
Step Inside Jessica Alba's Haven in Los Angeles
With help from Clements Design, Jessica Alba fashions a grown-up family home in California
 Tour Director Michael Bay's House in California
Tour Director Michael Bay's House in California
Miami architect Chad Oppenheim helped legendary filmmaker Michael Bay come up with the original concept for the three-story house
 Brian Grazer’s Clunky Santa Monica Mansion is Transformed Into a Sleek Contemporary Gem
Brian Grazer’s Clunky Santa Monica Mansion is Transformed Into a Sleek Contemporary Gem
The Oscar-winning producer enlists architect Mark Rios and designer Waldo Fernandez to renovate his scenic Santa Monica manor
Hollywood mogul though he may be, when it comes to the way he lives, Brian Grazer defies typecasting. For years the prolific spiky-haired producer of such big-screen hits as Splash, Apollo 13, and Frost/Nixon resided in the reclusive upper reaches of Los Angeles's Pacific Palisades neighborhood, in a 1930s Cliff May ranch house that was decorated in a fairly traditional style. But five years ago, after a divorce, he sold the place—to Jennifer Garner and Ben Affleck—and resolved to make a significant change. "The goal was pretty simple," Grazer says. "Give me the opposite of what I had."
Heavyweight Boxing Champ Deontay Wilder’s Home Theater Is a Total Knockout
Southern Cal integrator DSI overcomes unique challenges to deliver home theater to celebrated boxer Deontay Wilder & his family that packs CTA Mark of Excellence Award-winning punch.
A BEL AIR HOUSE BY ICONIC L.A. ARCHITECT PAUL R. WILLIAMS GETS A MODERN REFRESH
Designer Ernest de la Torre marries the house’s 1934 Tudor style with a minimalist vibe.
A Beverly Hills Spec House With a 15-foot Waterfall Lists for $39 Million
An architectural wall separates the 12,500-square-foot home from the street
 The "WOW" Factor
The "WOW" Factor
Authentic Art Deco style pairs with elite technology to provide the ultimate home theater in a totally renovated Southern California estate.
 Country- Style Modernism
Country- Style Modernism
A home in the california countryside takes 20 years to design and build—and the architecture and technology become more modern in the process
In 1987, the owner of this house—an avid art collector and owner of a drywall company—purchased 42 acres to grow citrus in an agricultural community north of Los Angeles. Postmodern architecture was all the rage at the time, so the owner hired Zoltan E. Pali to design a Georgianstyle residence. The young architect, who happened to be a disciple of the Case Study modernists, was just starting out on his own and couldn’t afford to decline the commission. “It’s sort of like young people when they are dating,” he says. “I was idealistic enough to think I could change him.”
 Out of the Closet
Out of the Closet
Components in these top-of-the-line home-entertainment systems have an aesthetic all their own.
 Silver Screen
Silver Screen
A homeowner plans to renovate his Cape Cod-style home without adding a theater until his interior designer convinces him otherwise.
 Electronic Lifestyles
Electronic Lifestyles
Best Integrated Home: Level II ($150,001 - $225,000)




